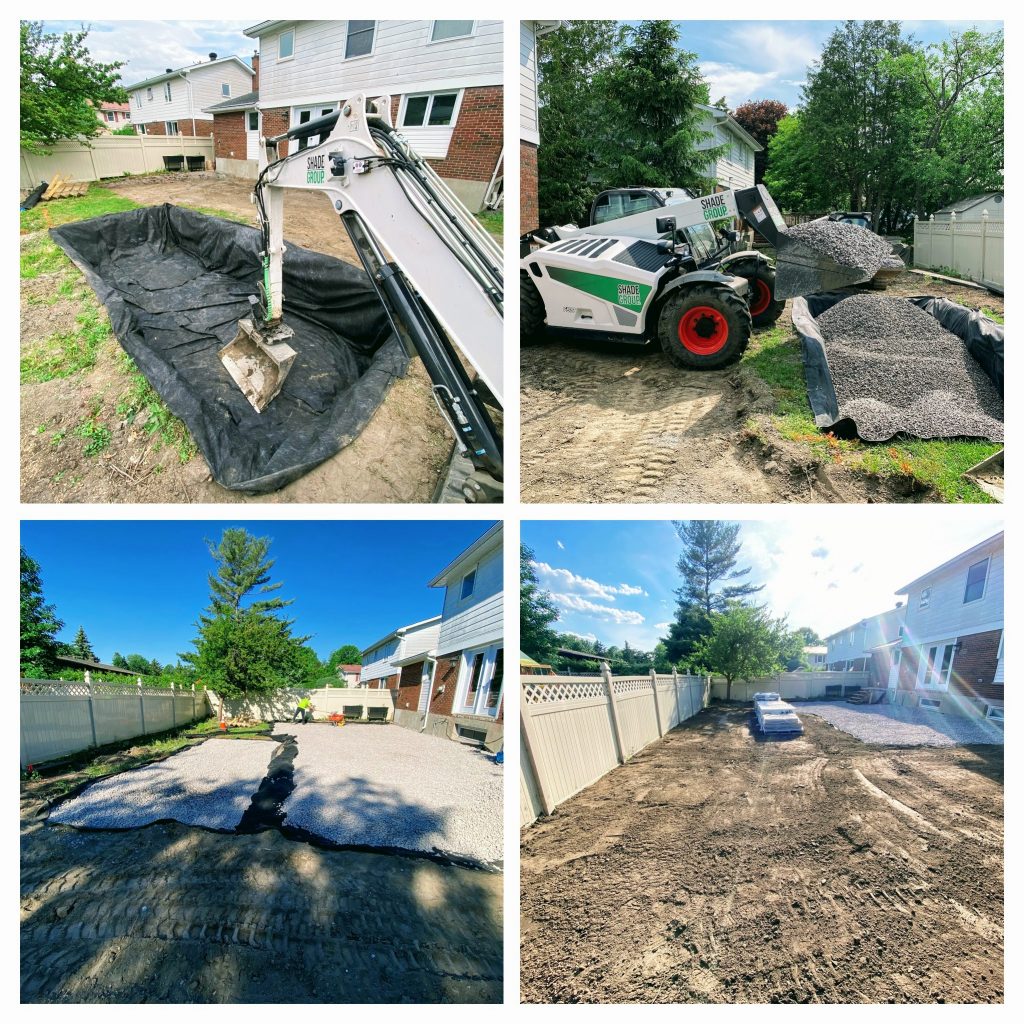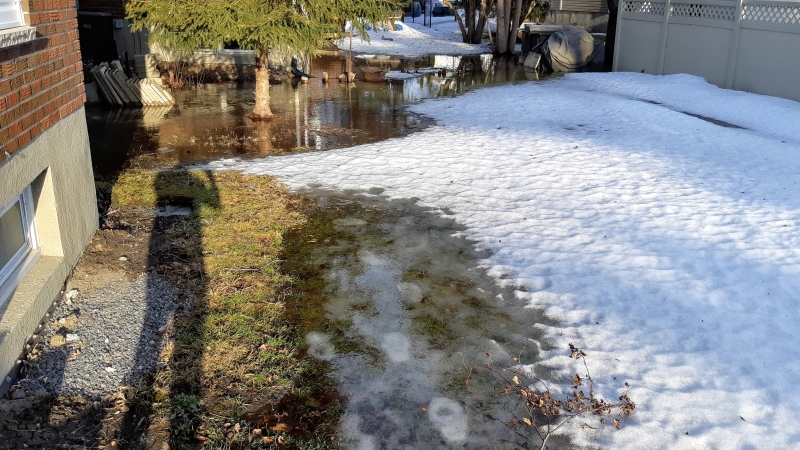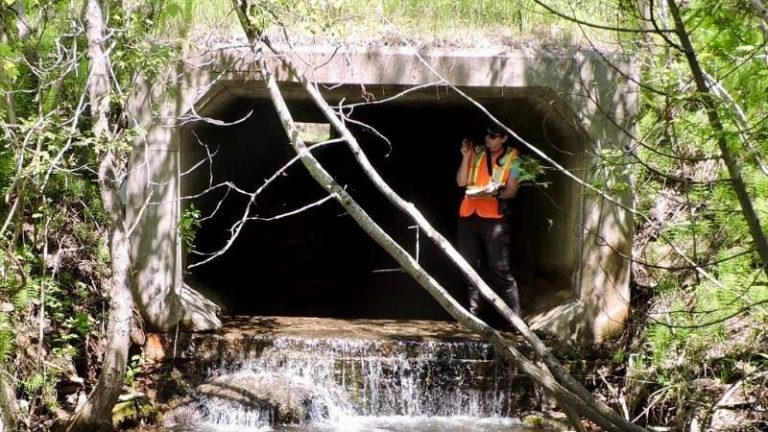Solving Drainage Problems in Nepean – Job Profile
Shade Group was contacted by a landowner in Nepean who had recently moved into their home and was experiencing drainage issues in the backyard.

The Consultation
We started by asking if the homeowner could provide us with some pictures and some more details about what sort of issues they were experiencing:
- Was the water limited to their backyard – or was it causing issues around the foundation?
- Was the problem year round or reserved for winter and spring conditions when the ground was frozen?
- What sort of level of service were they looking for – did they never want to see a drop of water – or would they be open to minor, intermittent ponding water, as long as it was gone within 24-48 hours?
Following the initial consultation, we recommended developing a design solution with our in-house engineering department.
Developing a Design
The first step of this process involved a site visit to collect topographic information. Following the site visit, we compiled the information, conducted design calculations, and prepared a solution. The homeowner had immediate plans for hardscaping as well as a new cedar hedge, so these landscape considerations were incorporated into the design.
The final design included incorporating low impact development design considerations for the proposed patio area. This approach ensures that the water issues on the property are not made worse by the addition of more impermeable surfaces (like interlock). The design allowed the homeowner to still use their desired interlock stone, but by undertaking the installation in a slightly less traditional method, it allows water to infiltrate between the cracks and into the soil below.
Finally, we designed a two stage stormwater management design. Stage 1 included an infiltration trench. The infiltration trench was sized based on local rainfall data. Stage 2, if required in the future, will include a pumped and piped outlet to the front of the property. As the backyard was lower than the road and all of the surrounding properties, gravity outflow was not an option.
Implementing the Design
Following the completion of the design, the homeowner retained our services to implenent stage 1 of the design. We excavated a large basin, lined it with geotextile and backfilled with clearstone. Clearstone, which is gravel that has been washed of all its fines, allows for water to sit in between the stones and eventually infiltrate into the ground below. We also excavated the area for the patio, lined it with geotextile and backfilled with clearstone. The homeowner was then going to finalize the patio area themselves, which would include leveling the area with small gravel (7 mm chip); and laying their interlock stones. Prior to demobilizing, our crews placed geotextile over the infiltration trench and placed a thin layer of topsoil overtop so that the area could be finished with grass seed. Once the grass has grown up, the system will be out of sight!
The Iterative Approach
With all drainage projects, we recommend an iterative approach to solving them. If the homeowner doesn’t need a pump, and the soils are offering suitable infiltration, then that provides less maintenance for the homeowner. Alternatively, if the soils are not draining fast enough and the homeowner is still having issues with ponding water, an outlet can be installed to pump the water away rather than relying on infiltration. Wherever possible, dealing with rainwater at the source and promoting infiltration is always going to be the preferred option. While the pump could be installed all in one go, it adds significant cost to the project and has on-going maintenance needs. That’s where the “wait and see” approach can save homeowners thousands of dollars.
If you’re experiencing drainage problems on your property, feel free to reach out and see how we can help!


